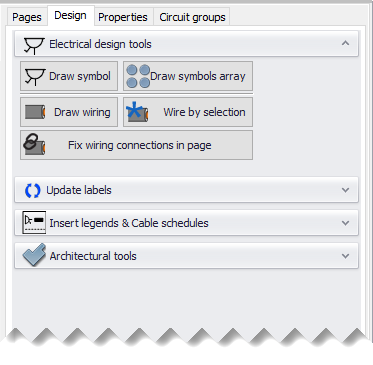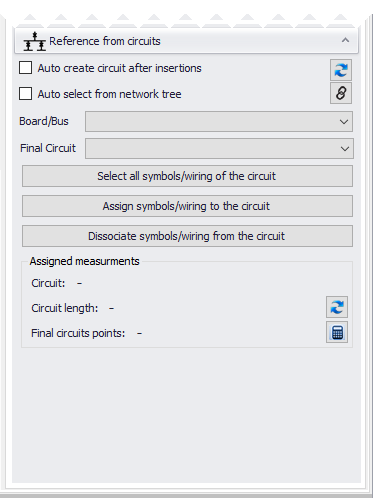Design Tab

Design tab is divided into two parts. The top part accommodates four extending section, each one having its own options once extended.
- Electrical design tools: This set of buttons are associated with electrical design tools to insert symbols and create wiring.
- Update labels: This set is used to synchronise symbol data between ElectricalOM schematic and CAD Plan Design module.
- Insert legends & Cable schedules: This set includes required options and setting regarding legends and schedules that can be pasted on the drawing.
- Architectural tools: This set of options are used to create architectural components like walls, columns, and areas/zones.

Lower part is where the user can link ElectricalOM core software components with CAD Plan Design module components, and share data in between.