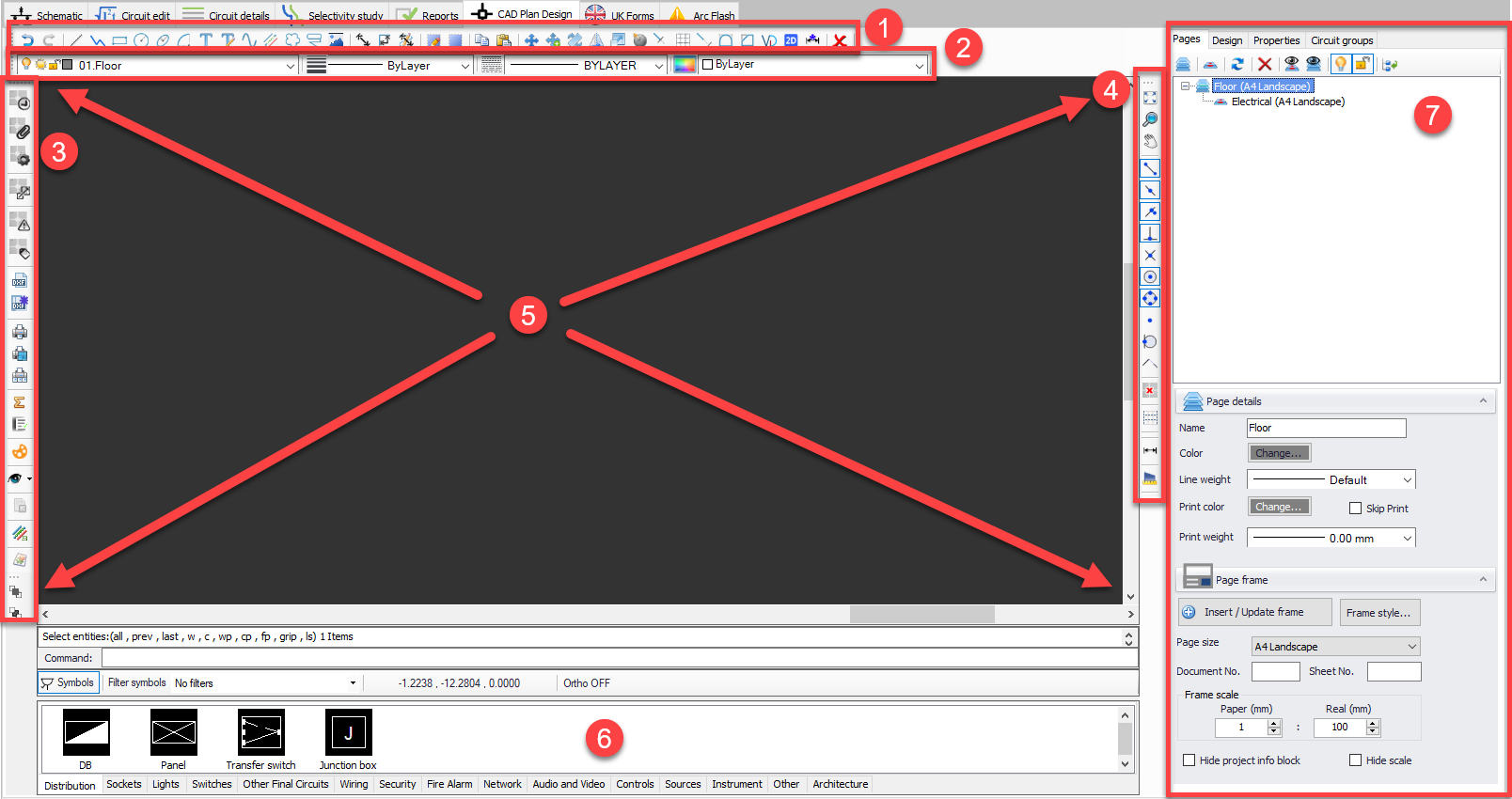CAD Plan Design Main Screen
CAD Plan Design module screen consists of:
1 to 4. Toolbars: Toolbars accommodates requited tools to complete a drawing. Further details are located within following chapters.
5. Drawing area: This is the working area of CAD Plan Design module. All the items are selected from this area.
6. Symbols area: This area accommodates the symbols can be used within a drawing. It works with drag and drop philosophy.
7. Side Panel: This panel consists of various tabs which will be detailed in following chapters.
