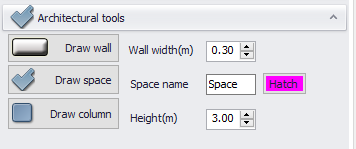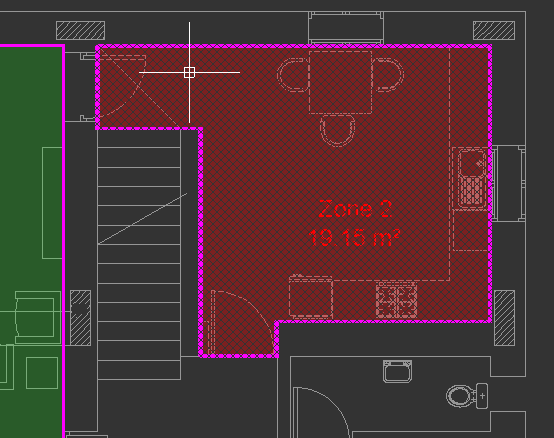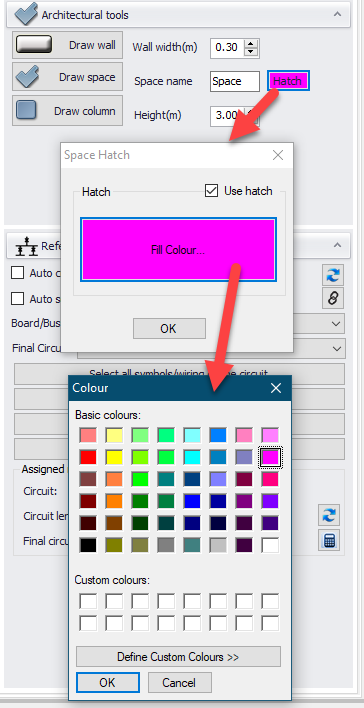Architectural Tools

This section accommodates architectural components that may be added to the project.
- Draw wall: This option will basically draw a multiline. Spacing between two lines can be set using the Wall width(m) field. Usage is the same as drawing a line.
- Draw Space: This option creates a hatched area and assigns it as a space/zone. The name of the hatched area can be set via the Space name field, where the hatch colour can be set by means of a button. Frame colour will match with the active l0ayer's colour.


- Draw column: This option will create a rectangular prism. Height can be set by Height(m) field. The usage is the same as drawing a rectangle.