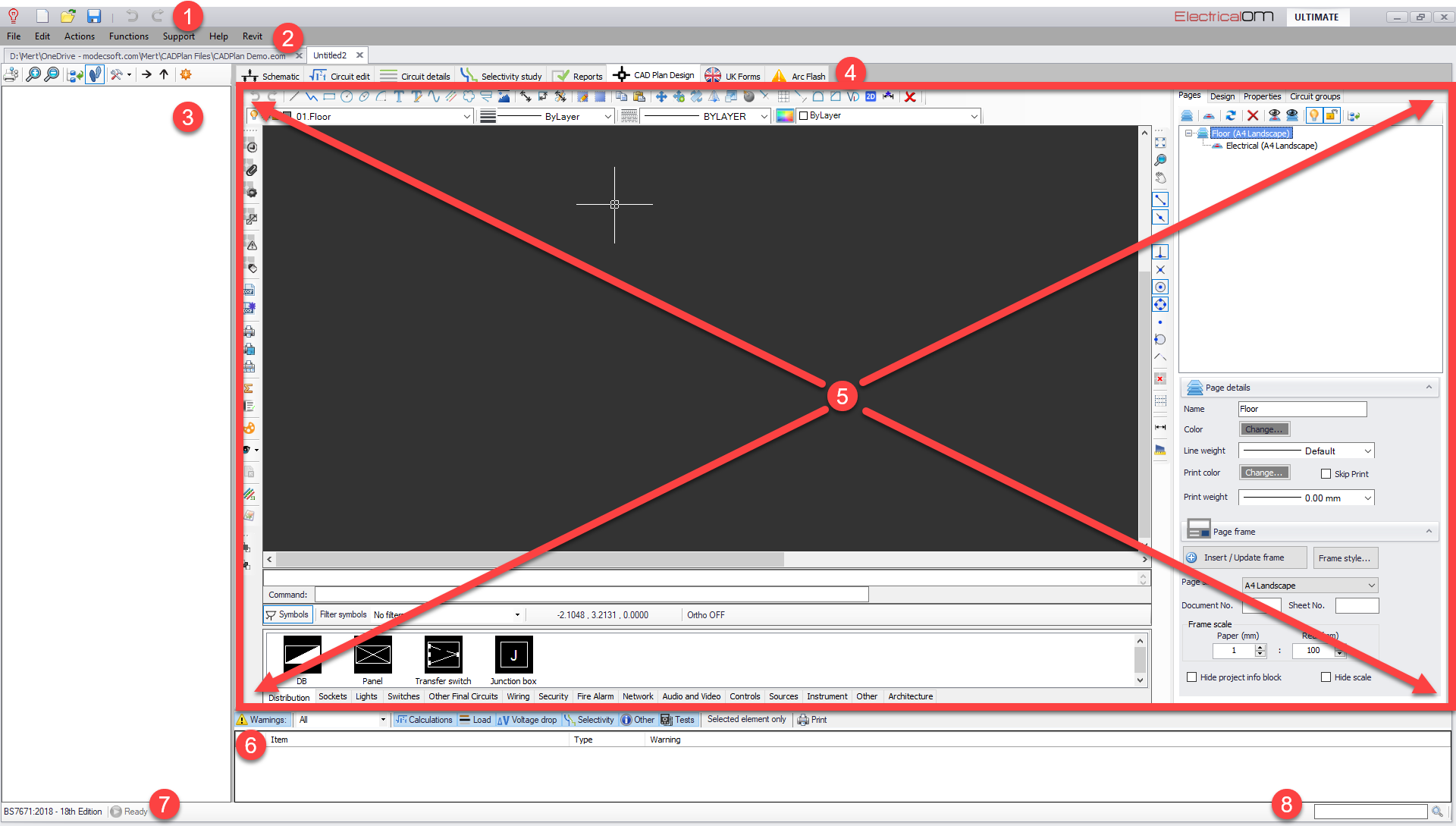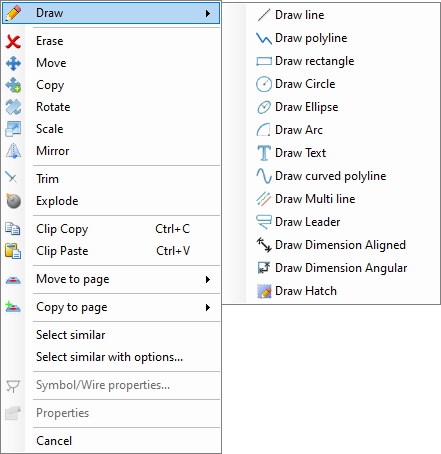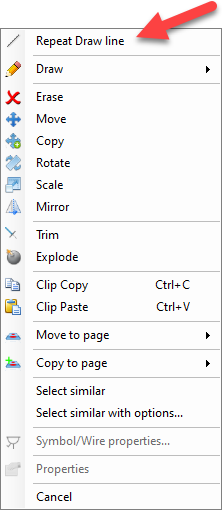Workspace and Right-click Menu
Workspace
The main screen is divided into different areas which serve different specific functions; some are purely informative, some are the ones where the user inputs related data, and some are for navigation purposes. The user needs to know exact functions of all these areas in order to build up and design the electrical installation effectively leading to an accurate modelling of the system. Main screen areas are listed and also shown below:
- Quick Access Toolbar: This toolbar includes shortcut buttons for basic functions.
- Menu Bar: This bar includes various menu tabs.
- System Tree Section: This section shows the system designed as a tree representation.
- Module Selection Bar: This bar includes various module tabs.
- CAD Plan Design Module: This is the working area for CAD Plan Design module.
- Warnings Section: Warnings related with the system being designed will be shown here.
- Status Bar: This area indicates some software settings being used for calculations.
- Search Box: User can run a text based search by typing in a keyword in this box.

For further details about screen areas other than CAD Plan Design module, please refer to our Online Manual for ElectricalOM.
Right-click Menu
The right-click menu of CAD Plan Design provides a faster experience accommodating most used commands. Most of the options are the same as the ones already discussed in Toolbar 1 section of this manual.
Clip Copy and Clip Paste options copy and paste any selected item as expected.

However, there are a few options which are unique to the right-click menu. First of these is the repeat the last command feature. Once a command is executed, this will be saved, and next right-click menu will present this command at the top of the menu.

Other options are: